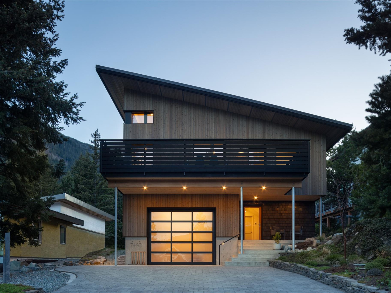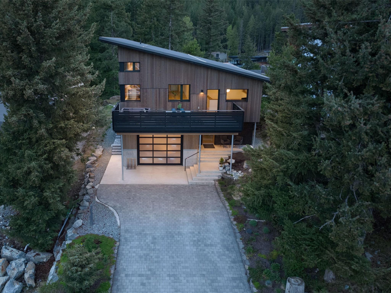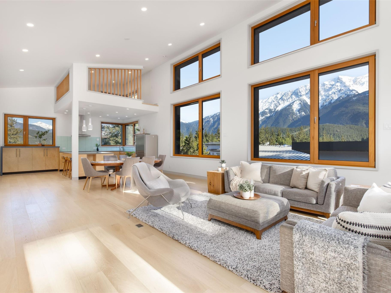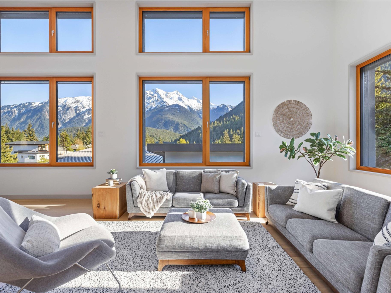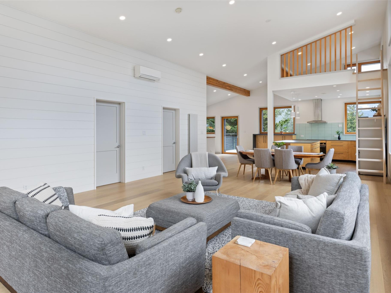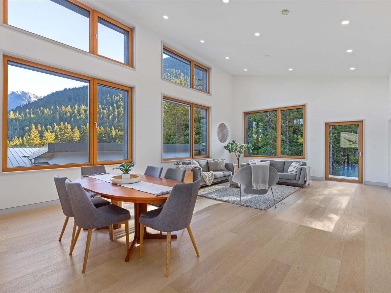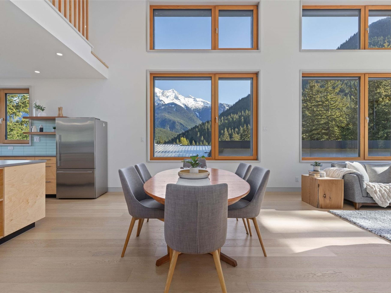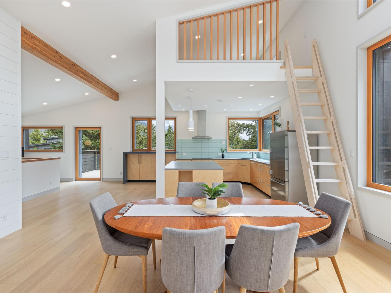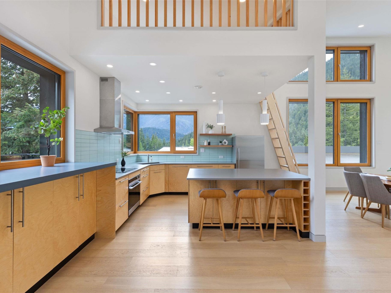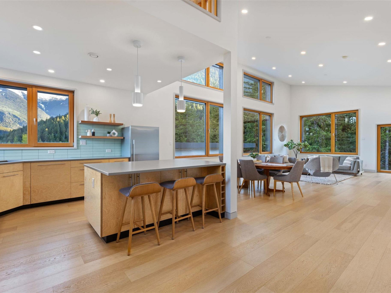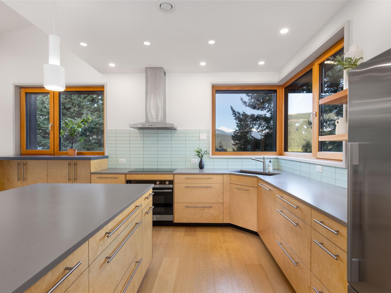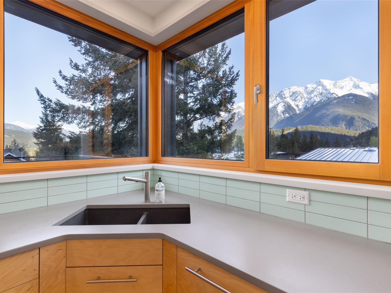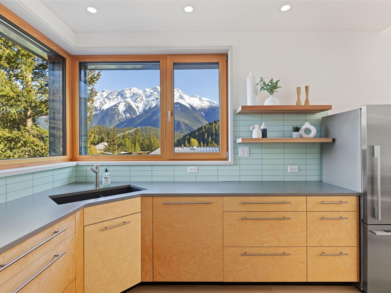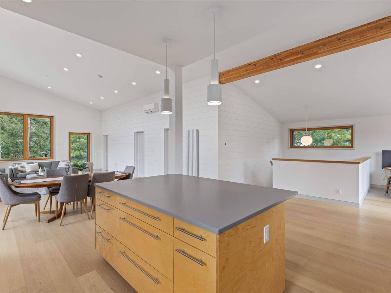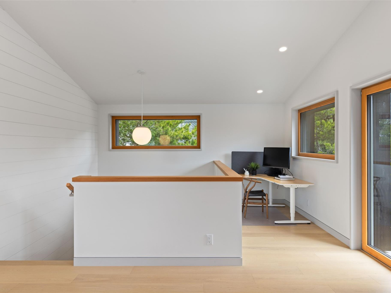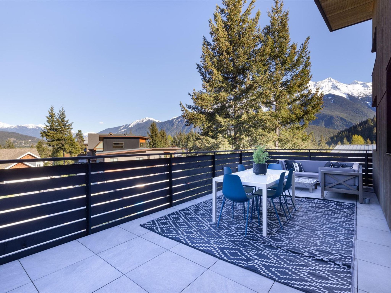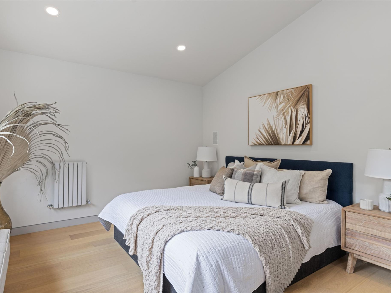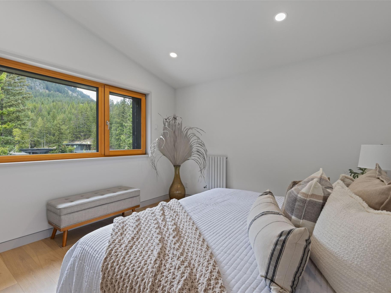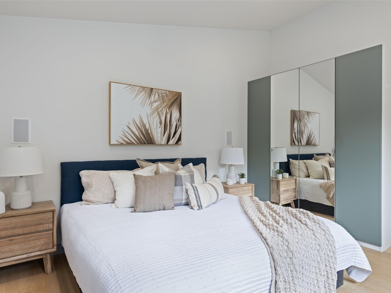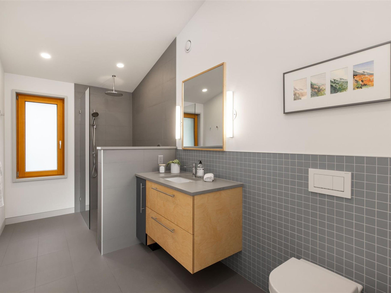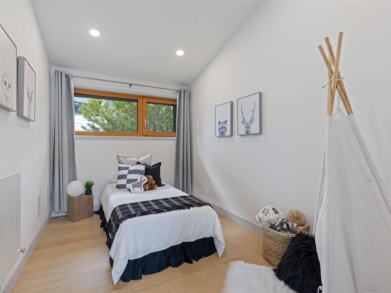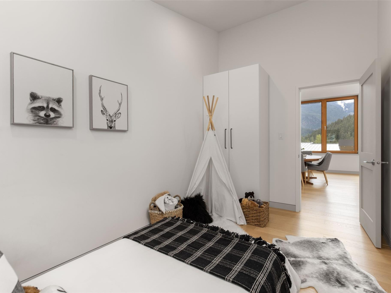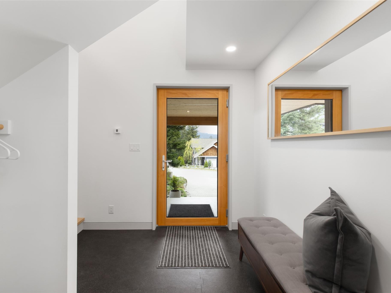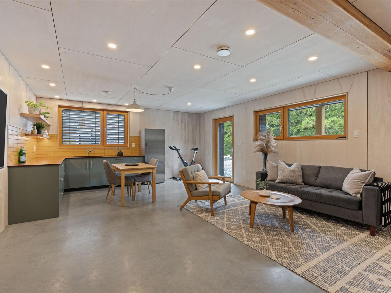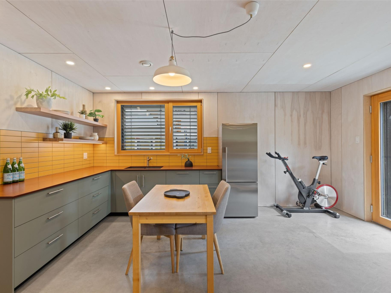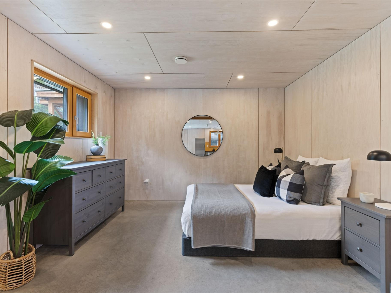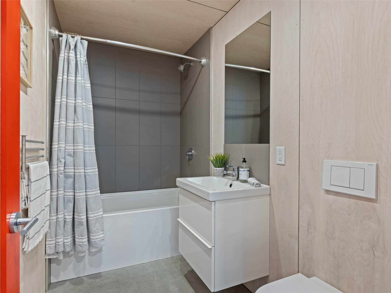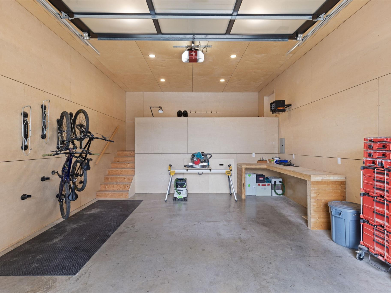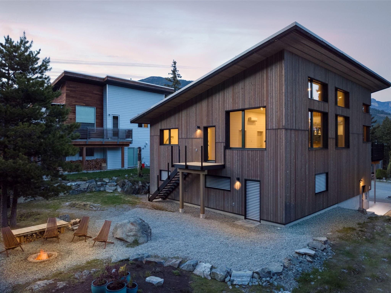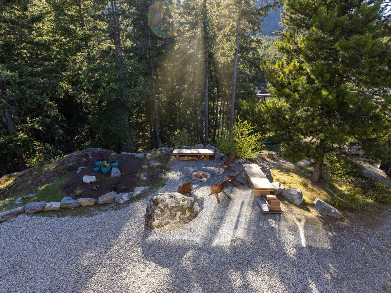7463 Dogwood Street
$1,649,000
Beds: 3.0
Baths: 2.0
Size: 2130 sq. ft.
Location: Pemberton / Pemberton
Type: Chalet
Built: 2015
Taxes: $5,219.71
Strata Fees: $0.00
Lot: 9,461 sq ft
Step into the future of home construction with this extraordinary passive house nestled in Pemberton's Benchlands neighbourhood. Crafted with meticulous attention to detail and utilizing cutting-edge sustainable techniques, this home is a testament to innovation, comfort, and sustainable living. Built in BC Passive House’s Pemberton factory, prioritizing local expertise, craft and materials, this home represents the future of sustainable architecture. Designed to harmonize with the natural landscape, the exterior boasts western red cedar siding and custom concrete entry stairs and porch. The naturalized backyard features a firepit, picnic area, and backs on to Staehli Park. Step inside to discover a thoughtfully laid-out interior featuring 3 bedrooms, a loft, and an office nook. Soaring ceilings flood the space with natural light from strategically placed windows offering breathtaking views of Mount Currie. External aluminum venetian blinds employ fundamental principles of passive house design to reduce energy consumption for heating and cooling. The custom kitchen, featuring Baltic birch plywood cabinetry and Caesarstone countertops, is a chef's dream, while the loft space above provides the perfect spot for relaxation or play. What truly sets this property apart is its energy efficiency. Consuming up to 90% less energy for heating and cooling compared to conventional homes, this passive house represents a significant step forward in eco-conscious living. Experience the future of home construction with this remarkable passive house in Pemberton. Combining luxury, sustainability, and innovation, this home offers a glimpse into what's possible when thoughtful design meets cutting-edge technology.
Request More InformationBuyers Agent: Keith McIvor 604.935.2650
Listing Agent: Jane Heim -


